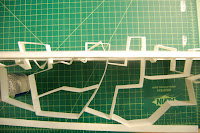This past week we have been developing our projects conceptually and deciding where the significant program will be located. In regard to program the diagram on the lower right, visually explains how I am separating the reading room space and book stacks.


Below is the current model I am exploring with site relationships with the existing library and humanities building.







Another issue I have dealt with this week is the level change which exist in my site of around 12 feet and how the library will address the drop in grade. At first I was thinking of lifting it up of pilotis as to not disrupt the ground circulation that occurs in front of the humanities building, but after exploring it, I decided that took away from the program space and movement of spaces that are created on the interior.
The midterm review on Friday I thought was extremely helpful and informative, giving a lot of feedback on how how to push to project further and keep experimenting. Some suggestions that I was given which I will be exploring are:
- exploring the concept of light and shadow and that light is just as important as shadow and how integrating that idea can read as another layer to my building
- push relationship between the shadow of the actually library, perhaps how shadows may move across my building
- move away from the pancake stacks on the bottom of my building and how the concept of light and shadow can be just as expressive on top and bottom
- included bold drawings of shadow as well as charcoal drawing of section
- experiment more in model






 final tectonic drawing
final tectonic drawing final stereotomic drawing
final stereotomic drawing
































 Another issue I have dealt with this week is the level change which exist in my site of around 12 feet and how the library will address the drop in grade. At first I was thinking of lifting it up of pilotis as to not disrupt the ground circulation that occurs in front of the humanities building, but after exploring it, I decided that took away from the program space and movement of spaces that are created on the interior.
Another issue I have dealt with this week is the level change which exist in my site of around 12 feet and how the library will address the drop in grade. At first I was thinking of lifting it up of pilotis as to not disrupt the ground circulation that occurs in front of the humanities building, but after exploring it, I decided that took away from the program space and movement of spaces that are created on the interior.