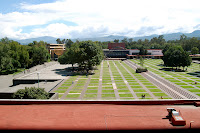

Below is the current model I am exploring with site relationships with the existing library and humanities building.






 Another issue I have dealt with this week is the level change which exist in my site of around 12 feet and how the library will address the drop in grade. At first I was thinking of lifting it up of pilotis as to not disrupt the ground circulation that occurs in front of the humanities building, but after exploring it, I decided that took away from the program space and movement of spaces that are created on the interior.
Another issue I have dealt with this week is the level change which exist in my site of around 12 feet and how the library will address the drop in grade. At first I was thinking of lifting it up of pilotis as to not disrupt the ground circulation that occurs in front of the humanities building, but after exploring it, I decided that took away from the program space and movement of spaces that are created on the interior.The midterm review on Friday I thought was extremely helpful and informative, giving a lot of feedback on how how to push to project further and keep experimenting. Some suggestions that I was given which I will be exploring are:
- exploring the concept of light and shadow and that light is just as important as shadow and how integrating that idea can read as another layer to my building
- push relationship between the shadow of the actually library, perhaps how shadows may move across my building
- move away from the pancake stacks on the bottom of my building and how the concept of light and shadow can be just as expressive on top and bottom
- included bold drawings of shadow as well as charcoal drawing of section
- experiment more in model

































